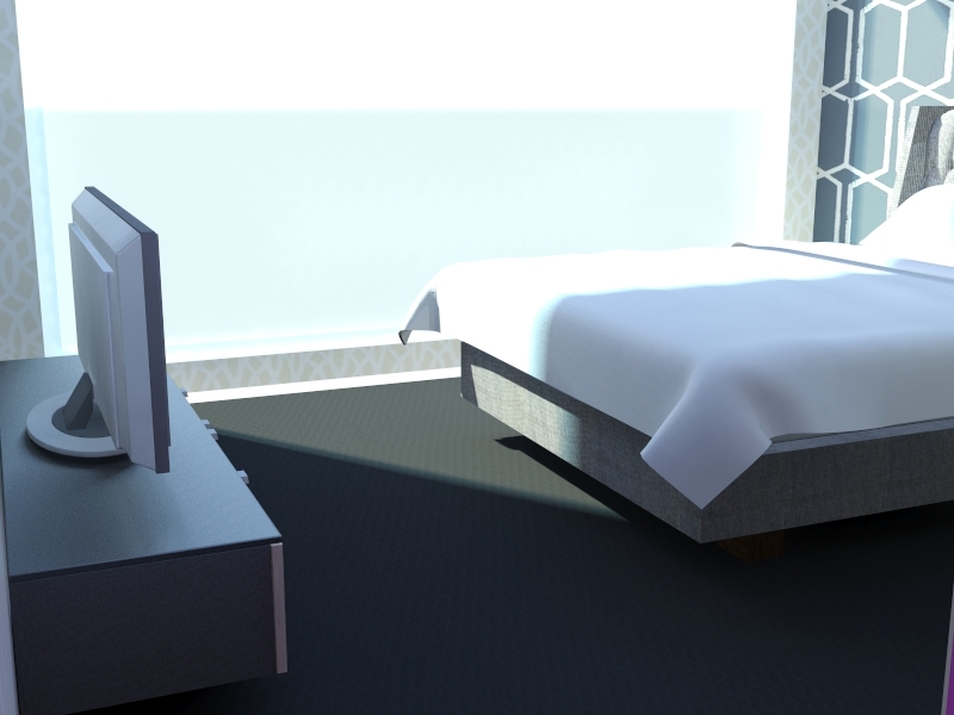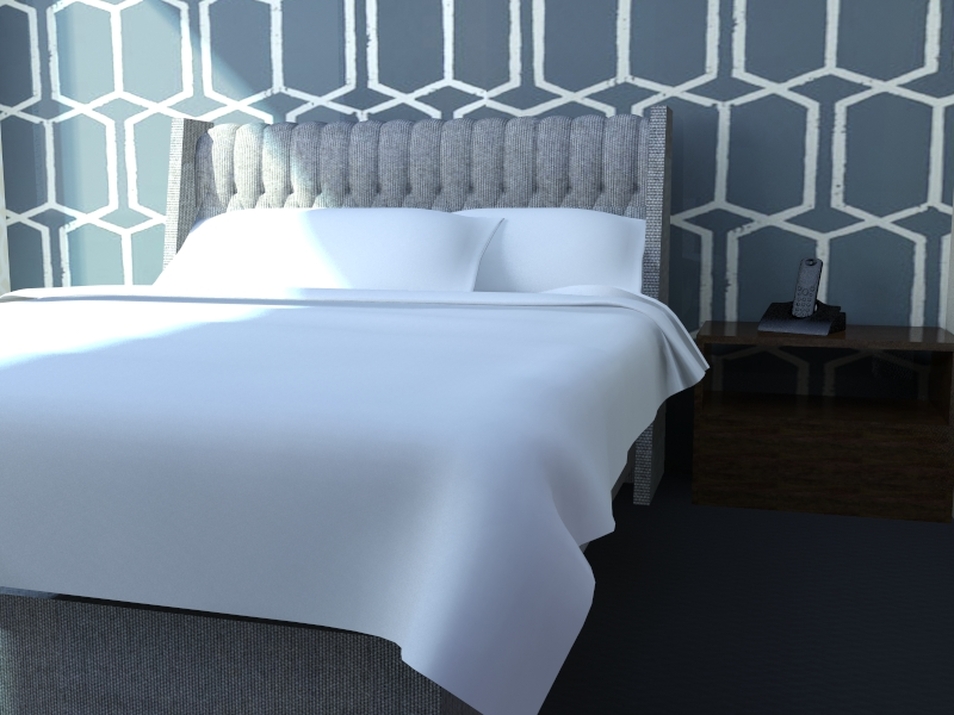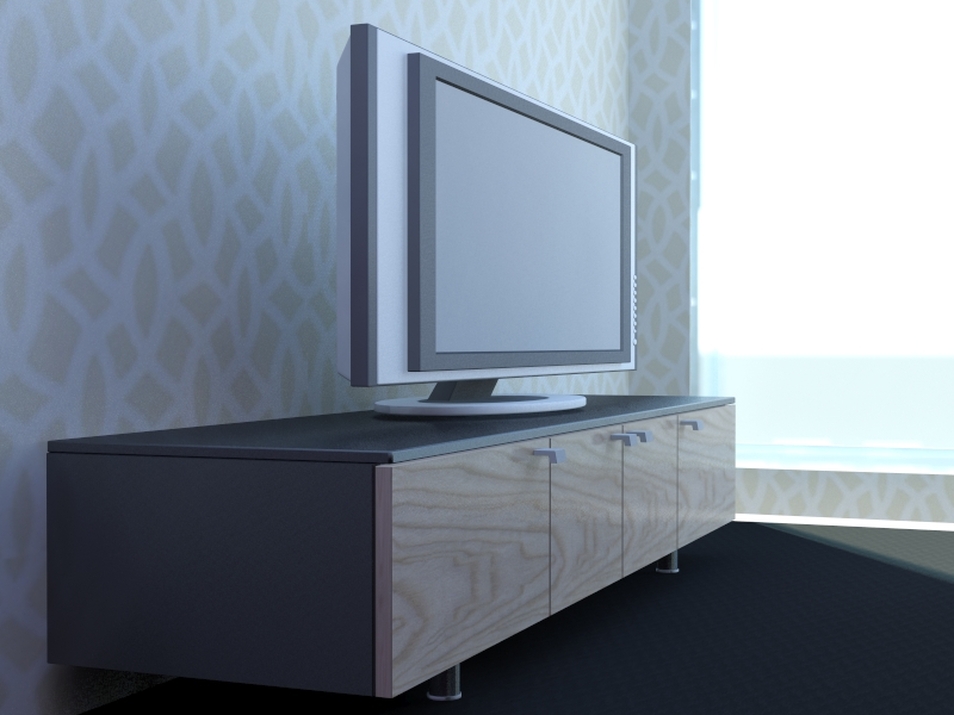Hotel Key
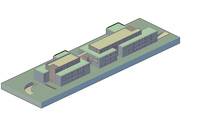
Inspired by the aesthetics of Art Deco and Minimalism, the interior design of Hotel Key in Budapest, Hungary will prosper in its sophistication, elegance, and simplicity through the use of woods, metals, and neutral colors that defines each space and creates a comfortable environment for any business traveler.
// 56,000 sq ft
// 56,000 sq ft
 base plan
base plan
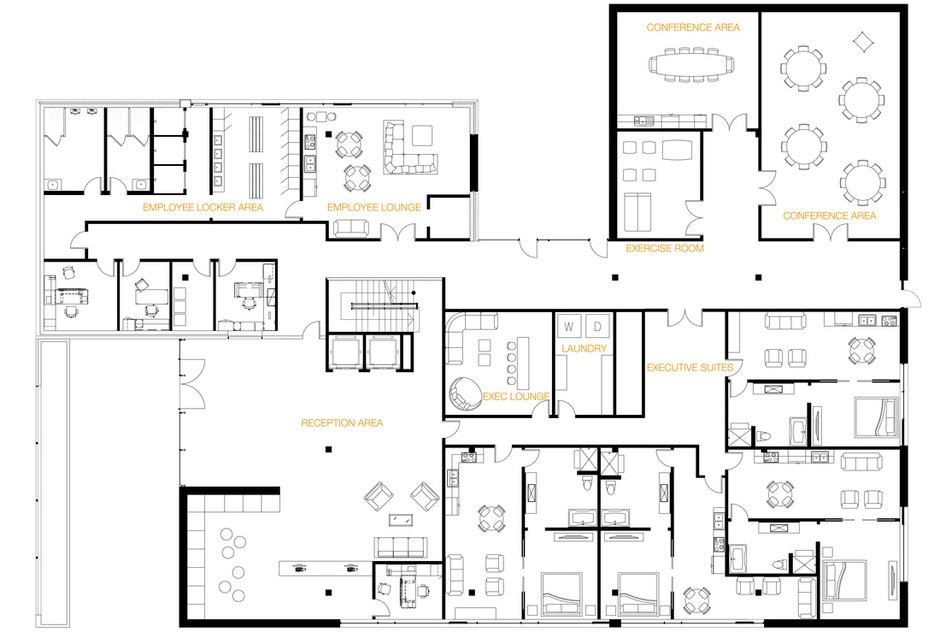 ground floor furniture plan
ground floor furniture plan
On the ground floor, typical amenities are located here such as the reception area, exercise area, and conference rooms for any business meetings. All of the executive suites are located on this floor for easier access in and out of the building, adjacent to a private executive lounge, and near the amenities.
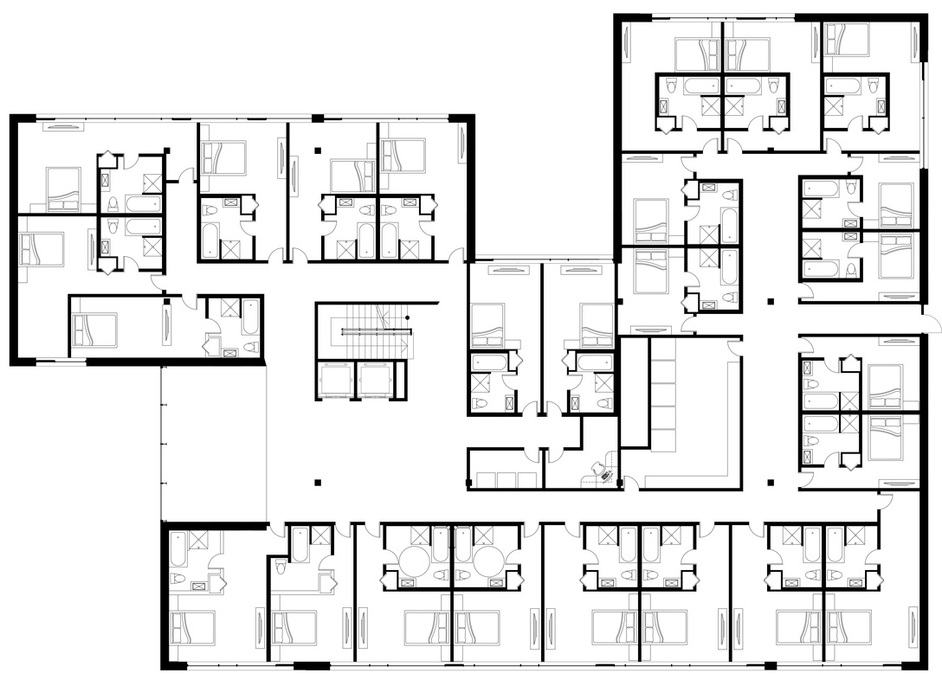 first & second floor furniture plan
first & second floor furniture plan
The first and second floor are comprised of guest suites, each approximately 340 square feet. A typical suite includes a view of the outside with a queen size bed, bathroom, entertainment center, wireless internet access, and a storage closet .
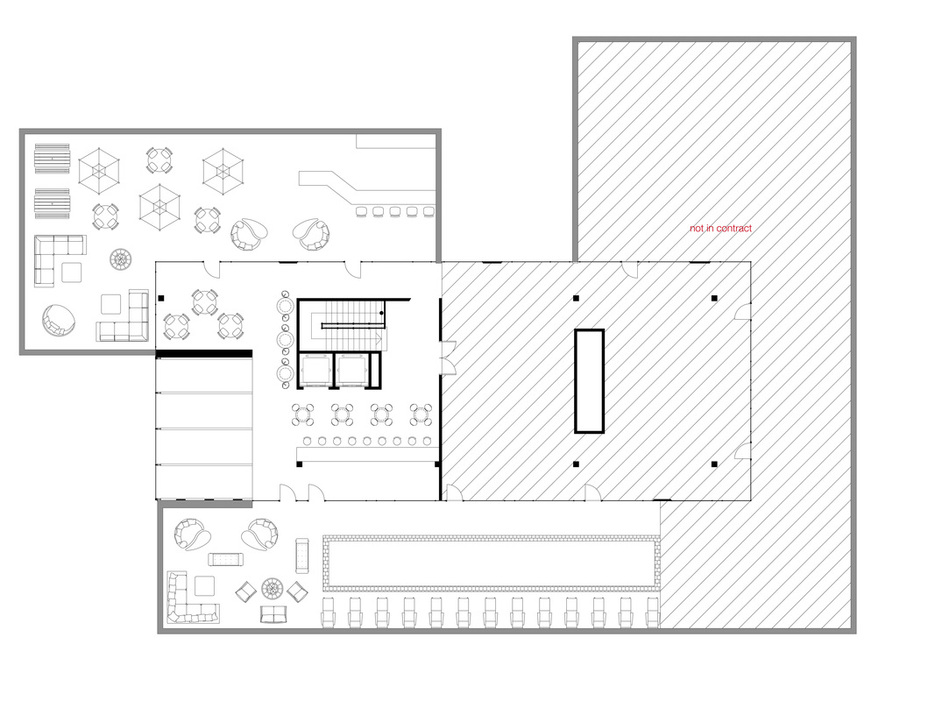 third floor furniture plan
third floor furniture plan
The third floor is where the restaurant and bar/lounge is located. The space planning of this floor is designed to accommodate any business traveler with a relaxing and entertaining environment.
All student work and 3D renders are designed and created by me, Erica Castillo, and was done at The Art Institute of California - Los Angeles
